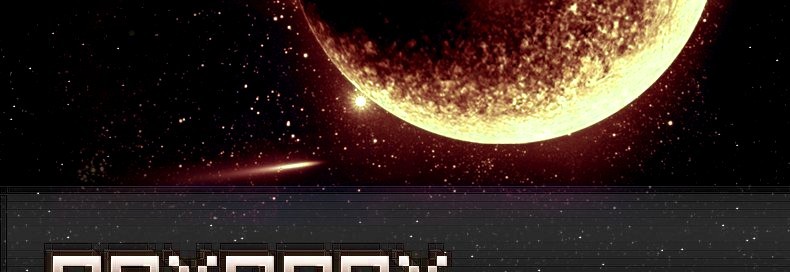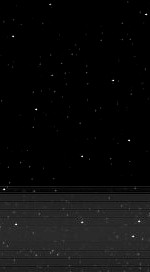| Version 31 (modified by landauf, 18 years ago) (diff) |
|---|
Space Station Interior
Author
Description
I will build the interior of the space station (described in #161) as a BSP-Map with GTK-Radiant?, an open-source editing tool. With our Quake III level loader?, we can easy import the map in Orxonox. I will create several textures, based on license-free textures from the web and some blender? models, which will be added later.
The player will be able to walk through some parts of the space station to reach his room, the bar, the shop and the hangar. It is, somehow, an interactive menu.
Links
- Author's Page?
- Ticked #161
- GTK-Radiant - Tutorials?
- Blender - Tutorials?
- Developers' Journal (Forum)
Progress
| Deadline | Description | More | Progress |
| Mi, 06. Dec | Sketches and Ideas | more | https://dev.orxonox.net/attachment/wiki/SpaceStationInterior/100percent.gif?format=raw |
| Mi, 20. Dec | Building the station with GTK-Radiant | more | https://dev.orxonox.net/attachment/wiki/SpaceStationInterior/60percent.gif?format=raw |
| Mi, 03. Jan | Textures | https://dev.orxonox.net/attachment/wiki/SpaceStationInterior/10percent.gif?format=raw | |
| Mi, 10. Jan | Models | https://dev.orxonox.net/attachment/wiki/SpaceStationInterior/0percent.gif?format=raw | |
| Mi, 10. Jan | Effects | https://dev.orxonox.net/attachment/wiki/SpaceStationInterior/0percent.gif?format=raw | |
| Mi, 17. Jan | NPC's, Doors, Interactions | https://dev.orxonox.net/attachment/wiki/SpaceStationInterior/0percent.gif?format=raw |
Sketches and Ideas
In accord with Sam? and his exterior model of the space station, i've done some sketches on how I want to build the station.
Top View

Click for larger image
As you can see, I intend to build the room and the bar around the central tower. The tower is somehow like a tube with the rooms placed around a big hole in the middle. The hole is traversed by several bridges and surrounded by a gallery. You can look up and down the hole and you will see numerous other levels, but you won't reach them (look at the Zion screenshot under inspiration).
Your level has two doors: One is locked, the other leads to the hangars.
As it would be very boring walking from the room to the hangar and vice versa, the screen will fade to black as soon as you enter the door. After fading back, you find yourself in front of the hangar.
The hangars are separated, so each ship has its own hangar. The player will see through the door into the next hangar, but the way is locked. I don't want to confuse the player with 30 hangars.
Right behind the hangar you find the shop, where you can buy weapons and other equipment.
Tower

Click for larger image
As described in the Top View, the Tower is hollow. In the middle are bridges and flying elevators, moving up and down. The rooms are arranged as a ring. If you look up or down the tower you see several other levels, fading out in the far. The handrails are transparent, maybe red, which creates a futuristic look. In the middle is a hologram, changing periodically its shape.
Most of the rooms will be locked and you won't be able to go to an upper or lower level. Door 2 is broken, you can only access door 1. In the cinema, you will see some animated textures, but you can't enter. You can only enter the bar and your personal room. As soon as you go through door 1, the screen fades out to black and the hangar appears.
Bar

Click for larger image
In the bar you get jobs and you talk to NPCs. The main element in the bar is the framework, holding the ceiling. The ambiance is a bit mysterious, there are just some small lights. The walls are covered by a wallpaper, showing blocks of stone. On several places, the wallpaper is destroyed, so you see the rusty metal of the space station. There will be some other ancient requisits, but in the background are still some modern elements of the space station.
Hangar

Click for larger image
The hangar is linked with the tower through a long corridor. But to shorten the distance, you get teleported as soon as you enter the corridor. The teleporting is shown as a fadeout to black. In the hangar, you park the ship. In the front, there's the sluice to the outer space. Vis-à-vis of the corridor you find the door to the next hangar, but its locked. But you can peep through a gap in the door. Behind the ship you can enter the shop, where you get new ships and equipment.
The main element in the hangar are the four holes in the ground. Several pipes and tubes go into those holes. There are also several technical elements on the walls, like ventilators, flues, pipes, fences and ports. The ceiling is hold by steel beams. The ceiling itself has no contact to the walls, there's a gap between the walls and the ceiling element, filled by tubes an pipes.
I'll try to integrate some particle effects, to add steam and smoke, ascending from the holes in the ground, exhausting from pipes and floating down from the gap between walls and ceiling.
Shop

Click for larger image
The shop is right behind the hangar, linked by a large door. The shop has five main elements:
- The entrance is on a slightly lower level, five ramps lead to the factory area.
- Four pillars hold the ceiling and the gallery.
- Three hydraulic lifting-plattforms are in the shop, maybe with a ship on them. On the ceiling beyond the plattforms is a crane.
- A gallery leads to the upper storage racks and they surround the lifting plattforms, so engineers can repair ships.
- Several storage racks on the walls, where you see ship elements, weapons and other stuff.
Personal Room

Click for larger image
Well, our story takes place in ~2100. Because hotel-rooms didn't changed that much while the last 100 years, my room design is not really futuristic. There are only some few future elements.
- A big display with outdoor images (inspired by "Face off")
- A touch-screen-display-table
- A flying office chair
- Some really cool effects on the floor (tba)
- "Shiny edges"
The other elements (bed, toilet, wardrobe, walls) are designed as we know them.
Building the station with GTK-Radiant

Click for larger image
I'm building the BSP-Map in GTK-Radiant? with unicolored textures.
In the picture you see a snapshot of my current work in GTK-Radiant.

Click for larger image
The long corridor, linking the tower with the hangar. After some problems (the tutorial was useless) I finaly got red light, which looks, in my opinion, very atmospheric. Maybe I'll add some steam-emitters…

Click for larger image
The personal room of the player. It's very colorful and has a futuristic floor with a transparent material. No pictures on the screens at the moment.

Click for larger image
After some heavy troubles with GTK-Radiant (mapping besides the grid is painful) I finally finished the bar (well, almost). First I tried to build the bar about 90° around the tower, but - as I said - this was not really successful. That's why I've built the bar as a boring cube. But it was much easyer this time. There are some performance problems at the moment, I don't really know why and how to solve them.

Click for larger image
A first view into the tower - with wrecked transparency. ![]()
More to come - I spent way too much time with the bar…
Inspiration
Darkstar One:
Click for larger image
Freelancer:

Click for larger image

Click for larger image

Click for larger image

Click for larger image

Click for larger image
Zion (Matrix):

Click for larger image
Attachments (40)
- zion.jpg (228.2 KB) - added by landauf 18 years ago.
- darkstarone01.jpg (207.2 KB) - added by landauf 18 years ago.
- freelancer02.jpg (149.0 KB) - added by landauf 18 years ago.
- freelancer04.jpg (137.2 KB) - added by landauf 18 years ago.
- freelancer05.jpg (138.6 KB) - added by landauf 18 years ago.
- 20percent.gif (961 bytes) - added by landauf 18 years ago.
- 30percent.gif (963 bytes) - added by landauf 18 years ago.
- 40percent.gif (962 bytes) - added by landauf 18 years ago.
- 50percent.gif (967 bytes) - added by landauf 18 years ago.
- 60percent.gif (967 bytes) - added by landauf 18 years ago.
- 70percent.gif (964 bytes) - added by landauf 18 years ago.
- 80percent.gif (963 bytes) - added by landauf 18 years ago.
- 90percent.gif (953 bytes) - added by landauf 18 years ago.
- 100percent.gif (942 bytes) - added by landauf 18 years ago.
- sketch01.gif (59.0 KB) - added by landauf 18 years ago.
- sketch02.gif (92.1 KB) - added by landauf 18 years ago.
- sketch03.gif (80.2 KB) - added by landauf 18 years ago.
- sketch04.gif (110.8 KB) - added by landauf 18 years ago.
- sketch05.gif (74.6 KB) - added by landauf 18 years ago.
- sketch06.gif (76.9 KB) - added by landauf 18 years ago.
- bsp01.jpg (87.3 KB) - added by landauf 18 years ago.
- bsp03.jpg (89.5 KB) - added by landauf 18 years ago.
- bsp00.gif (183.2 KB) - added by landauf 18 years ago.
- KranHalle2.jpg (32.6 KB) - added by landauf 18 years ago.
- bsp05.jpg (68.8 KB) - added by landauf 18 years ago.
- bsp06.jpg (82.3 KB) - added by landauf 18 years ago.
- bsp02.jpg (80.8 KB) - added by landauf 18 years ago.
- bsp04.jpg (106.9 KB) - added by landauf 18 years ago.
- final01.jpg (125.0 KB) - added by landauf 18 years ago.
- final02.jpg (130.9 KB) - added by landauf 18 years ago.
- final03.jpg (128.6 KB) - added by landauf 18 years ago.
- final05.jpg (106.4 KB) - added by landauf 18 years ago.
- final06.jpg (108.4 KB) - added by landauf 18 years ago.
- final09.jpg (123.1 KB) - added by landauf 18 years ago.
- final10.jpg (137.7 KB) - added by landauf 18 years ago.
- 0percent.gif (925 bytes) - added by landauf 18 years ago.
- 10percent.gif (954 bytes) - added by landauf 18 years ago.
- final04.jpg (76.0 KB) - added by landauf 18 years ago.
- final07.jpg (111.4 KB) - added by landauf 18 years ago.
- final08.jpg (102.6 KB) - added by landauf 18 years ago.











